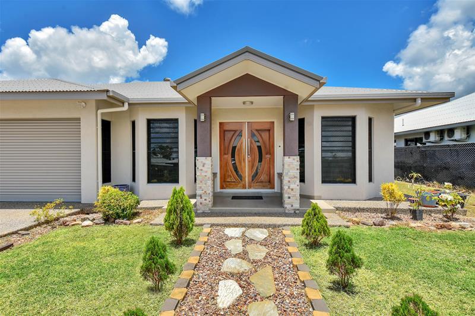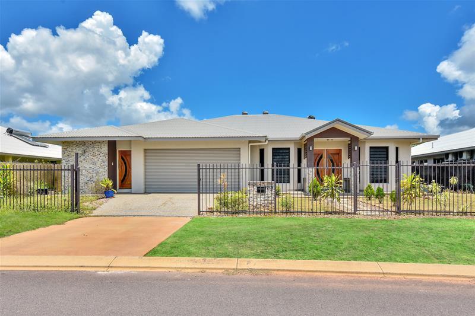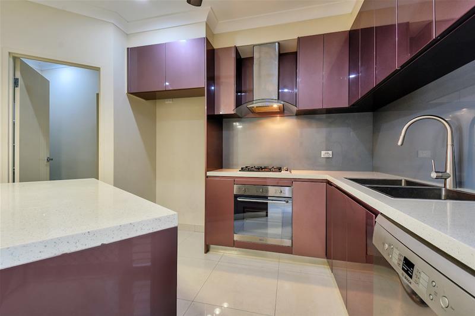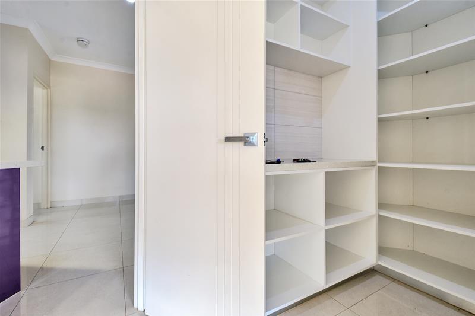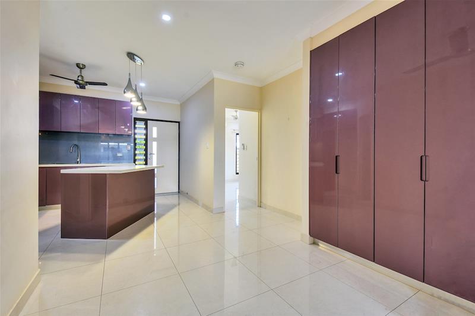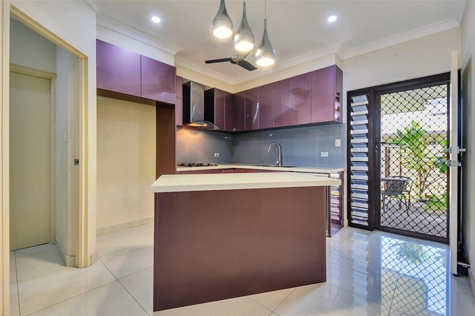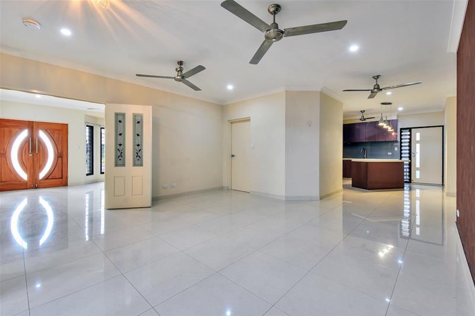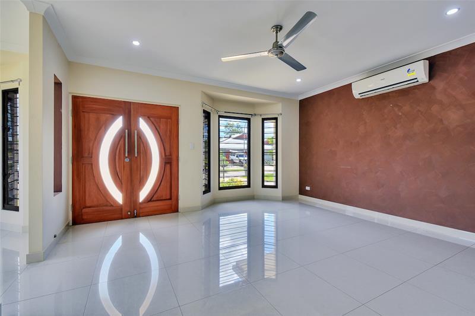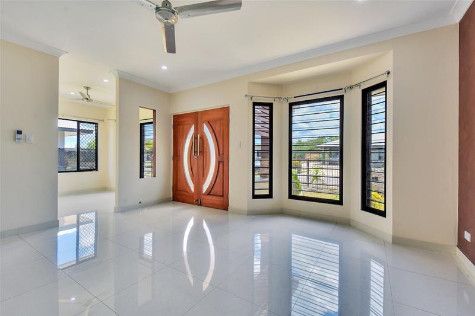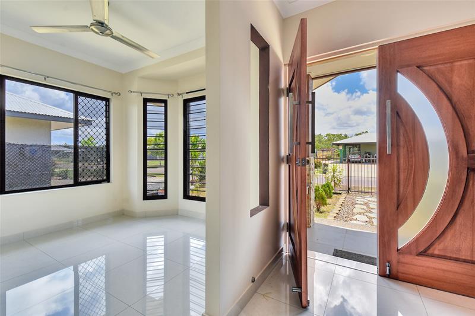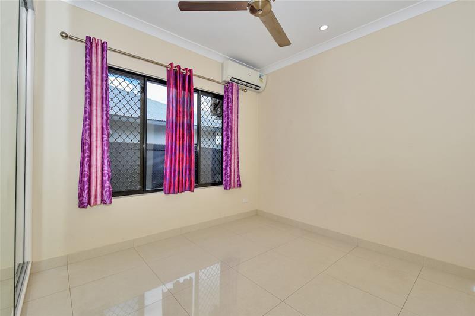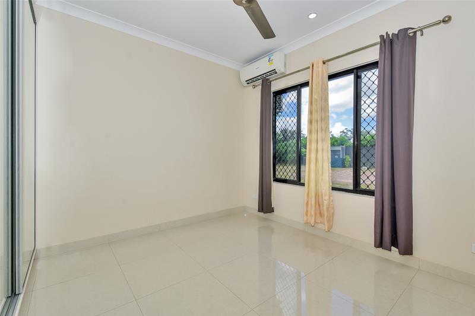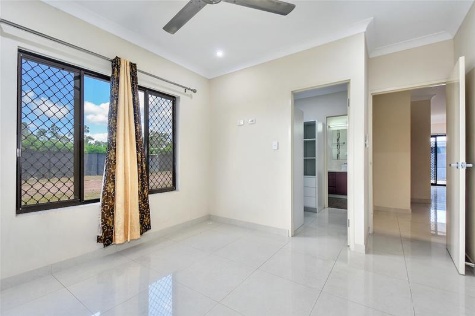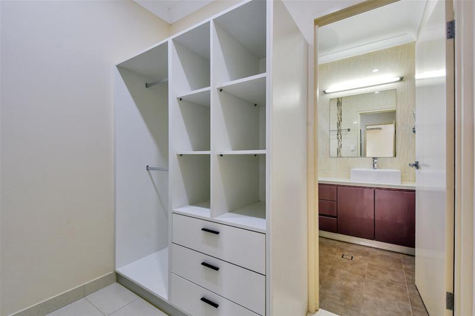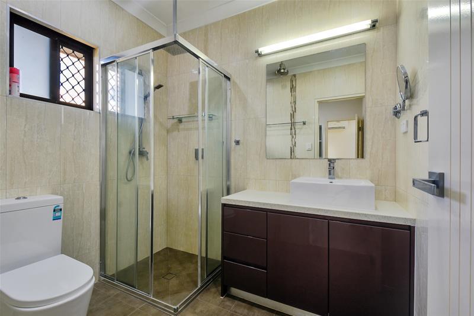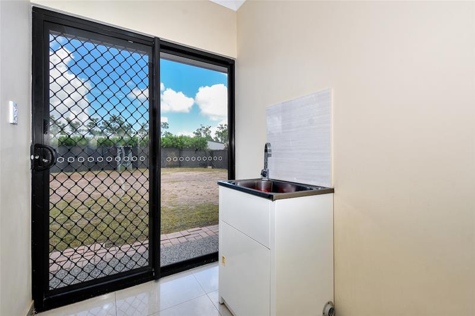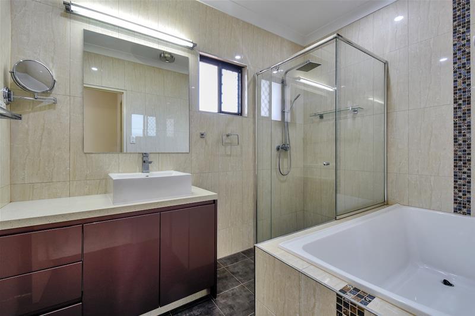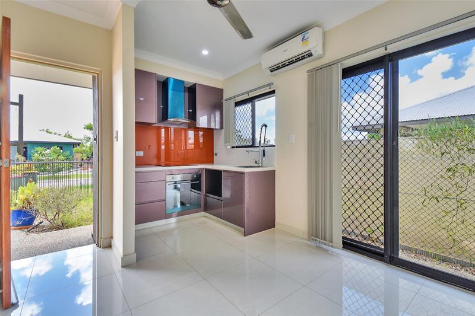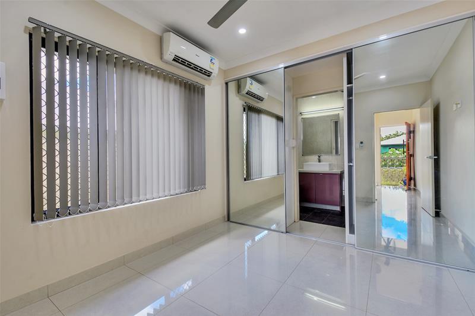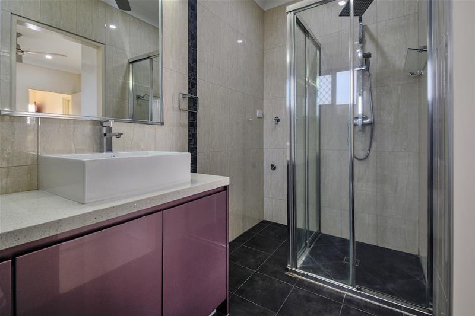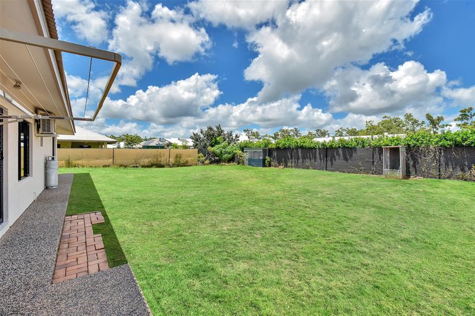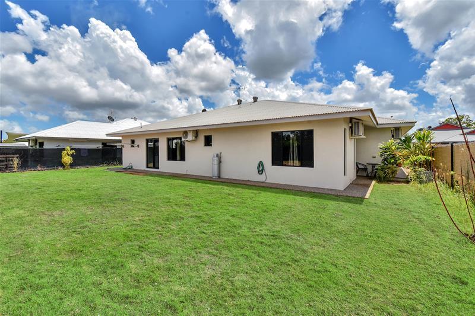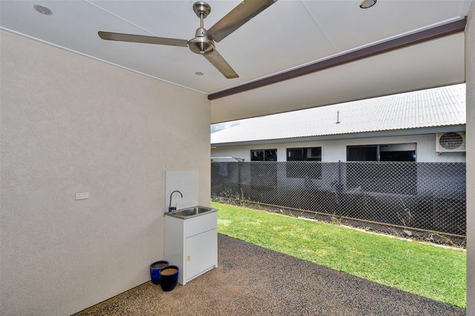113 Lind Road, Johnston
- 4
- 3
- 2
Home with self-contained Unit
Perfect ground level for the family was only built in 2015; This feature packed home offers a uniquely split design with a separate electrical meter on the granny flat. This special design will accommodate any lifestyle arrangement - from the 'extended' family, the 'work from home' family, the 'inlaws are coming' or 'my teenager needs his own space' family - whatever your family - this home will work for you. you even have the option of earning extra income by renting out the granny flat separately
A massive backyard awaits with easy care gardens and lawns that offer plenty of space for a big game of backyard cricket or footy! If you have a green thumb or if you are a pool lover, then this blank canvas will really appeal to you and your creativity. A small pathway was specifically positioned to be able to fit a small car, trailer, caravan, boat or to one day fit any equipment required to install a beautiful sparkling pool down the back of the property - it's rare these days to find a blank canvas like this, on such a big 802 square meters block, in such a nice suburb and with no easements - scoop this property up before it's too late
Impressive from the street, with a gated vehicle access through to the dual garage plus there is a formal visitors gated entryway that leads over the stepping stones through to the formal front porch. Inside is a sun drenched front facing family room and separate study with gorgeous bay windows and large tiled floors plus split A/C to keep you cool throughout the day.
The main portion of the home includes THREE generously sized bedrooms; TWO with built in robes, all with split air-conditions, tiled flooring and the master is further enhanced with a walk in robe and a modern ensuite
Double doors lead through to a secondary living room, flowing to the dining area nearby, sitting adjacent to the kitchen, which is fitted out with ultra-modern tones, lots of sleek overhead cabinetry, wrap around stone benchtop and stone island prep bench, a walk in pantry with stone counters and with direct access through to the garage making it super easy to get the grocery's inside. As an added bonus the kitchen has a gas cooktop, a dishwasher for your immediate use and fitted with stainless steel fittings throughout.
Between the second and third bedrooms is the spacious Internal laundry with a sliding door flowing through to the massive back yard. Next to the laundry is the Main bathroom which includes a bath tub plus shower, and a separate toilet
The secondary aspect to this home is the separate self-contained granny flat with its own front door entrance for visitors; Modern kitchen, with heaps of storage space, electric cook top and complete with stainless steel oven & fittings; Living area with glass sliding rood leading to the back porch; Bedroom with dual his and her storage plus an ensuite style bathroom with laundry amenities neatly included, This could be an ideal rental option or work in with your family for the best use.
All THREE bathrooms where designed with quality in mind because they are all tiled right up to the ceiling, all with dual shower heads including a massive ceiling mounted rainmaker, all fitted with stone benchtops and all have stainless steel finishes thought-out!
Located a short bike ride away from nearby schools and parklands with play areas for the kids, the home is only moments away from schooling options and is less than 3 minutes from Palmerston CBD and the nearly established Palmerston Regional Hospital. Vacant and move in ready, this is a must see home that will tick all of the boxes.
Additional information
Year Built: 2015
Area on title: 802 square meters
Council Rates: $1,850 per annum approx.
No Easements
To be sold as is with vacant possession
Additional Features: Family Room, Close to transport/shops/school/park/CBD,
Inspection Times: Contact Agent

